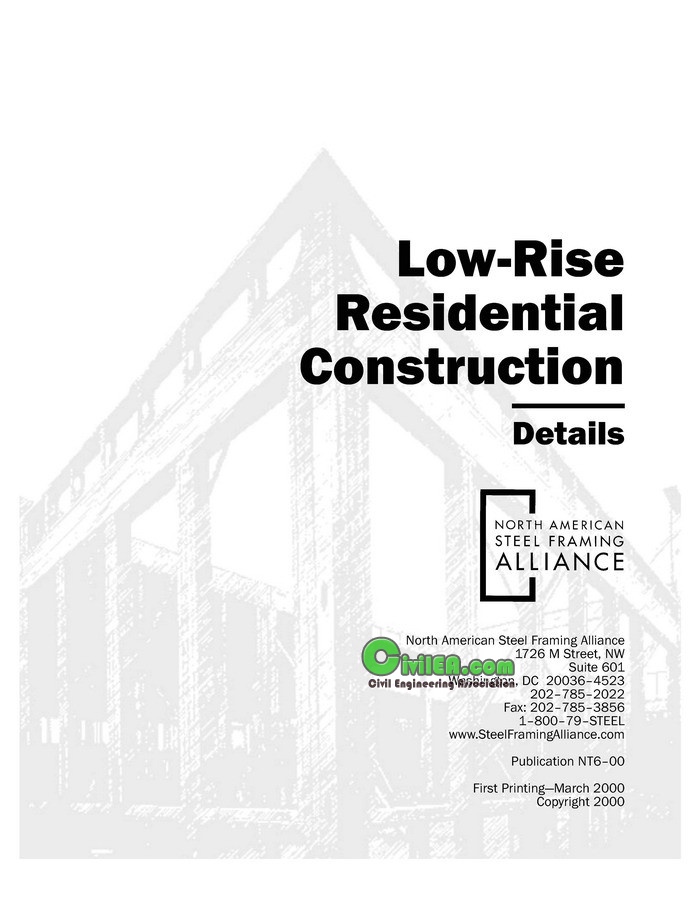Low-Rise Residential Construction - Details
http://forum.civilea.com/Thread-low-rise-residential
Size: 4.2 MB | Format: PDF | Publisher: North American Steel Framing Alliance | Year: 2000 | pages: 104
بند انگشتی, برای دیدن عکس به صورت کامل بر روی آن کلیک نمایید
These details were developed by the Light Gauge Steel Engineers Association (LGSEA) for the North American Steel Framing Alliance (NASFA). They are intended to provide designers and contractors with guidance on design, detailing, and construction of low-rise residential buildings that utilize cold-formed steel framing members. Details contained in this document were selected based on their cost effectiveness at the time of this publication. Efforts have been made to present accurate, reliable, and useful information. The connections between members are shown as screw connections; other types of connections such as welds, bolts, powder-actuated fasteners, clinches, or pneumatically driven fasteners are acceptable. Although it is common for cold-formed steel framing members to have web “punchouts” for passing bracing or utilities, punchouts are shown in some details only. Punchouts are acceptable and vary in size, configuration, and spacing depending on the manufacturer and/or design.
http://ifile.it/orvduq0
or
http://www.4shared.com/document/nxBn...nstructio.html
or
http://www.filesonic.com/file/101617...ionDetails.pdf
or
http://www.megaupload.com/?d=42U2G59D
or
http://www.mediafire.com/?6l8968ga73d038a
or
https://rapidshare.com/files/7432834...ionDetails.pdf
دوست عزیز، به سایت علمی نخبگان جوان خوش آمدید
مشاهده این پیام به این معنی است که شما در سایت عضو نیستید، لطفا در صورت تمایل جهت عضویت در سایت علمی نخبگان جوان اینجا کلیک کنید.
توجه داشته باشید، در صورتی که عضو سایت نباشید نمی توانید از تمامی امکانات و خدمات سایت استفاده کنید.







 پاسخ با نقل قول
پاسخ با نقل قول


علاقه مندی ها (Bookmarks)