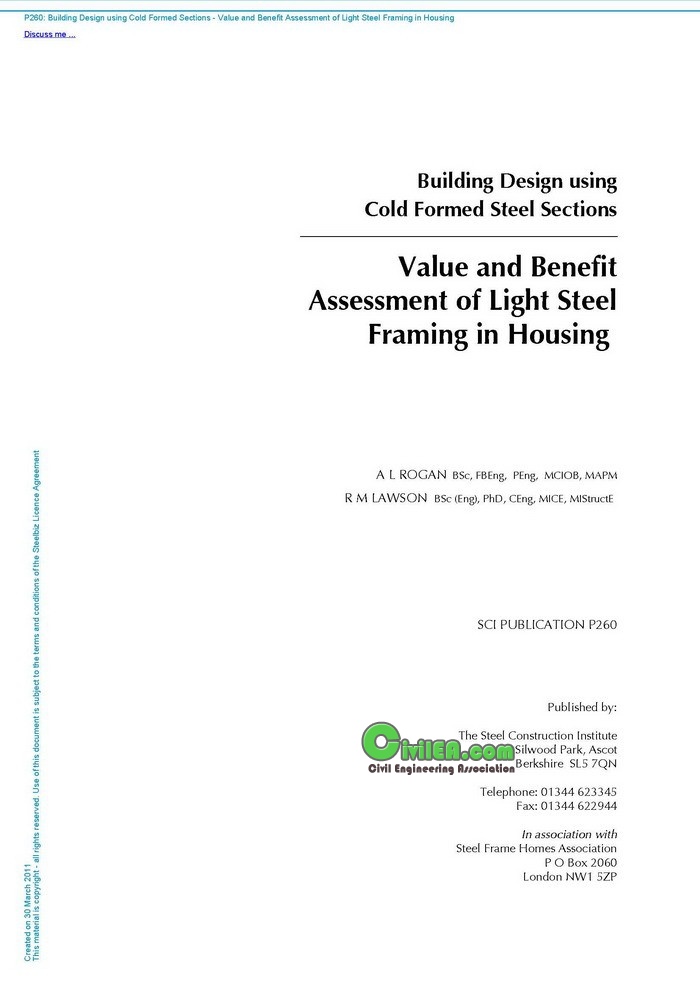SCI P260: Building Design using Cold Formed Sections - Value and Benefit Assessment of Light Steel Framing in Housing
http://forum.civilea.com/Thread-sci-...uilding-design
Author: A L ROGAN, R M LAWSON | Size: 5 MB | Format: PDF | Publisher: SCI | Year: 1998 | pages: 44 | ISBN: 1859420931
بند انگشتی, برای دیدن عکس به صورت کامل بر روی آن کلیک نمایید
This publication provides information and data on the value assessment and financing aspects of housing construction using light steel framing. It is based on a background study in which a direct comparison was made between the construction and financing costs of houses built with Light Steel Framing (using the Surebuild system) and those built with blockwork walls and timber floors. One part of the study made a detailed comparison between the two forms of construction by drawing up detailed Bills of Quantities. Costs for all items were based on current practical experience and were evaluated for two typical house types. In another part of the study, a comprehensive financial model was developed that can take account of these benefits of LSF in financial terms. This computer spreadsheet model was developed in consultation with a Quantity Surveyor, and derived financial costs, including interest, on a month-by-month basis. The total costs for the two systems were then compared. Conclusions from the case study were shown to be:
C The ‘equivalent cost’ of a light steel frame, insulation and floor package is about £7,900 for a typical detached house and £4,500 for a typical semidetached house. This is comparable with actual costs of recent projects using light steel frame packages.
C Construction periods can be reduced by up to 30%. This leads directly to financial savings.
C The internal rate of return is improved and turnover can be increased using the same capital
C Light steel frame construction gives improved thermal performance and leads to savings on heating bills, which could be considered in a whole life cost assessment.
C Light Steel Framing is less dependent on site conditions and weather, leading to fewer problems for the main contractor.
C ‘Call backs’ arising from shrinkage and other movement effects are eliminated.
Overall, housing constructed using light steel framing offers better quality and additional benefits for both developer and owner/occupier at no extra cost.
http://ifile.it/kbvc0hd
http://www.4shared.com/document/lSNX2byv/SCI_P_260.html
http://www.filesonic.com/file/471938404/SCI_P_260.pdf
http://www.megaupload.com/?d=7I0PHNFH
دوست عزیز، به سایت علمی نخبگان جوان خوش آمدید
مشاهده این پیام به این معنی است که شما در سایت عضو نیستید، لطفا در صورت تمایل جهت عضویت در سایت علمی نخبگان جوان اینجا کلیک کنید.
توجه داشته باشید، در صورتی که عضو سایت نباشید نمی توانید از تمامی امکانات و خدمات سایت استفاده کنید.







 پاسخ با نقل قول
پاسخ با نقل قول


علاقه مندی ها (Bookmarks)