Zaha Hadid Architects have won a competition to design a library and learning centre for the University of Economics & Business in Vienna, Austria.
The 28,000 square metre building forms the central part of a new campus for the university.
The learning centre will include a library, tutorial rooms, administration offices, student centre, book shop, cafeteria, and event space.
The project is due for completion in 2012.
Here’s some more information from Zaha Hadid Architects:
–
Zaha Hadid Architects wins competition for the Library and Learning Centre at the University of Economics & Business, Vienna, Austria
Zaha Hadid Architects have been selected as the architects of the Library and Learning Centre (LLC) at the University of Economics & Business, Vienna. The new Library and Learning Centre will be the centerpiece of the University’s new campus and provide a significant upgrade to the University’s services. In addition to the new library, the LLC will also provide a language laboratory, tutorial rooms, administration offices, student centre, book shop, cafeteria, clubrooms and event space.
The new Library and Learning Centre rises as a polygonal block from the centre of the new university campus. The LLC’s design takes the form of a cube with both inclined and straight edges. The straight lines of the building’s exterior separate as they move inward, becoming curvilinear and fluid, generating a free-formed interior canyon that serves as the central public plaza. All the other facilities of the LLC are housed within a single volume that also divides, becoming two separate ribbons that wind around each other to enclose this glazed gathering space.
“I am delighted to be working in Vienna as I have a close affiliation with the city. As a centre of research, the Library and Learning Centre is forum for the exchange of ideas. It is very exciting for us to be part of the University’s expansion.” states Zaha Hadid.
Rector of the University of Economics & Business, Christoph Badelt said “A library and learning center should be more than a mere library in the classical sense: it is a research and a service facility, a workplace and lounge, a place of communication and a traffic hub, at one and the same time. With its breathtaking architecture, the design by Zaha Hadid manages to combine all the key functions of study in a most wonderful way. It is a vision that embodies this innovative concept of a university.”
PROGRAM: The LLC comprises a “Learning Center” with workplaces, lounges and cloakrooms, library, a language laboratory, training classrooms, administration offices, study services and central supporting services, copy shop, book shop, data center, cafeteria, event area, clubroom and auditorium.
CLIENT: University of Economics Vienna
ARCHITECT: Zaha Hadid Architects
Design: Zaha Hadid and Patrik Schumacher
Project Architect: Cornelius Schlotthauer
Project Team: Marc-Philipp Nieberg, Kristoph Nowak, Enrico Kleinke, Stefan Rinnebach, Niels Kespohl, Jan Hübener, Romy Heiland, Richard Baumgartner
CONSULTANTS:
Structural Engineers: Arup Berlin
M&E Engineers: Arup Berlin
Façade Engineers: Arup Berlin
Cost Consultant: ATP Wien
Fire protection: HHP West, Bielefeld
Render Studio: Vectorvision, Leipzig
SIZE: 28.000m² net area
42.000m² gross area (205.000m³)
136m length,
Competiton
Two phase competition with six competitors in the first phase and three in the second phase.
1st prize: Zaha Hadid Architects
2nd prize: Morphosis
3rd prize: Prof. Hans Hollein
Other competitors: Studio Massimiliano Fuksas; Kada Wittfeld Studio
Start first phase: August 2008
Start second phase: October 2008
Decision: November 2008
Jury: Wolf D. Prix (head of jury)
Dietmar Eberle
Laura P. Spinadel (BUS Architekten, new campus masterplanner)
Peter Ehrenberger
Sepp Frank
Brian Cody
دوست عزیز، به سایت علمی نخبگان جوان خوش آمدید
مشاهده این پیام به این معنی است که شما در سایت عضو نیستید، لطفا در صورت تمایل جهت عضویت در سایت علمی نخبگان جوان اینجا کلیک کنید.
توجه داشته باشید، در صورتی که عضو سایت نباشید نمی توانید از تمامی امکانات و خدمات سایت استفاده کنید.



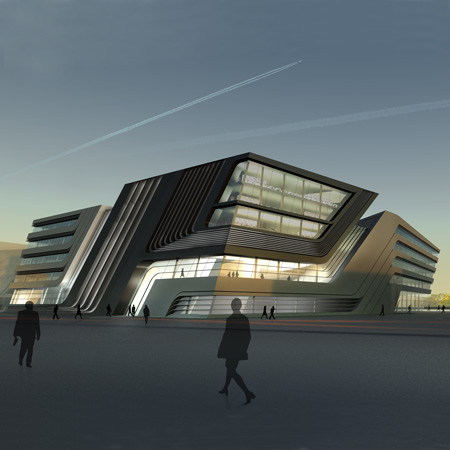
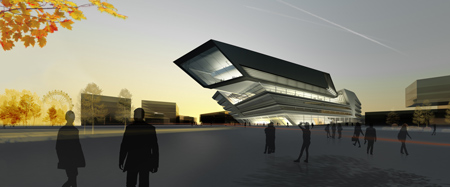
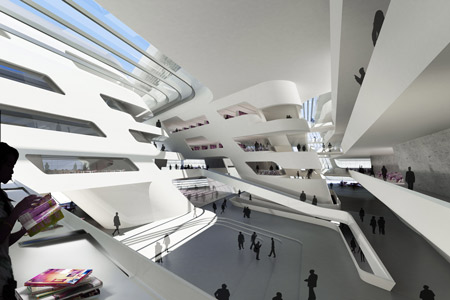
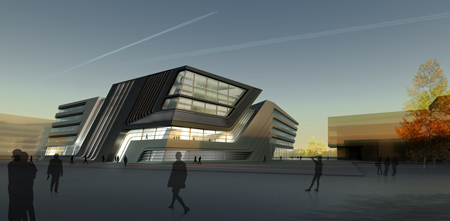




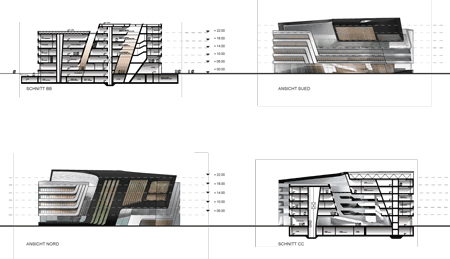
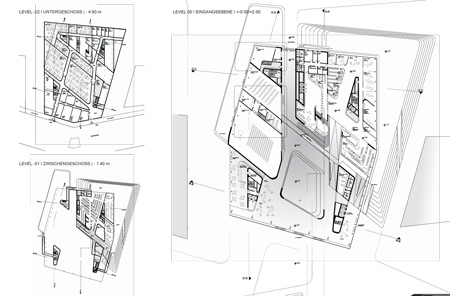
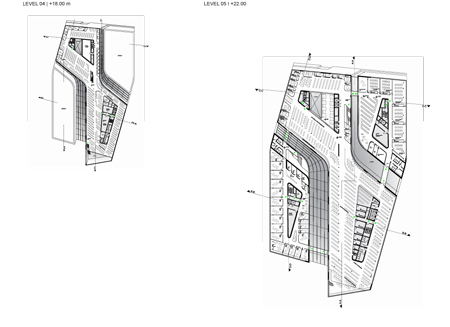
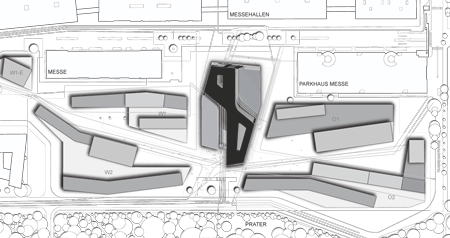

 پاسخ با نقل قول
پاسخ با نقل قول


علاقه مندی ها (Bookmarks)